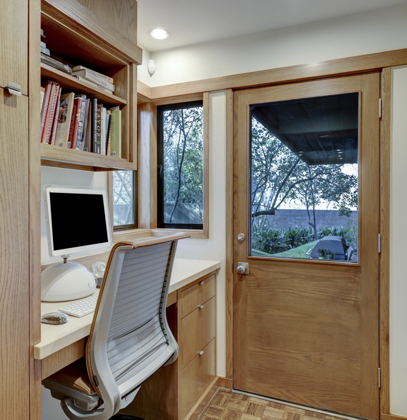

| Houston, Texas 77019 | | |
67 Tiel Way
| 4 Bedrooms + 4+ Baths | | | | | 5,018 Sq Ft |


Designed by MacKie & Kamrath architects in the manner of Frank Lloyd Wright, this home is sited on high ground of Tiel Way. Characteristic of modern architecture, it integrates with the landscape a use of natural colors, clean exterior horizontal lines, and brick and redwood exterior.



The main living areas have large expansive windows which provide a great source of natural light and panoramic views of the outdoors. A very livable floor plan flows nicely from living areas, dining room, kitchen, and family room.



The kitchen flows into the dining room making it perfect for entertaining.


Breakfast room with beautiful views of the grounds.


Multiple work spaces make working from home easy.



Primary bedroom on first floor.



Three secondary bedrooms in upstairs wing; each with en suite bathroom.


67 Tiel Way is located just minutes from River Oaks Shopping Center where there are many dining and shopping options.







Lorem ipsum dolor sit amet, consectetur adipiscing elit, sed do eiusmod tempor incididunt ut labore et dolore magna aliqua. Ut enim ad minim veniam, quis nostrud exercitation ullamco
Walter Bering
Broker Associate
Martha Turner Sotheby's International Realty
1717 West Loop South Suite 1700, Houston, TX 77027